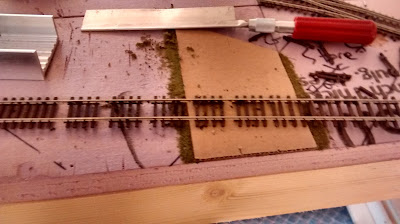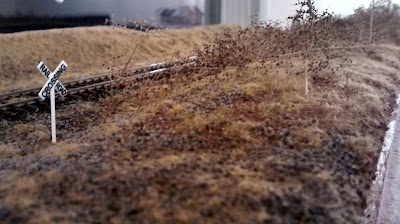Penobscot Street Spur - Concept Sketch

A few days ago, I made a sketch of how I want my Penobscot Street Spur layout to fit into the corner of a room that I have planned for it to go in. I also sketched out some of the planned scenic elements of the layout, as well as the buildings that I have planned for the layout. The longer section of the layout will be built on top of shelving, and will have an additional shelf built above it. The shelf above will have lighting for the layout attached to the bottom of it, and will also serve to hold the scratchbuilt structures that I have that do not fit on this layout. I am planning on building the benchwork as 'floating' benchwork, as described by Lance Mindheim in a recent issue of Model Railroader. This should result in the layout looking cleaner and more presentable, a good thing as it will be located in a corner of a room. I also sketched in the approximate sizes and rooflines of the structures that I am planning to include on this layout. The scribbled vertica...











