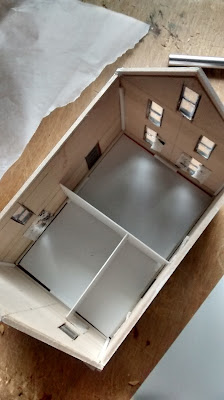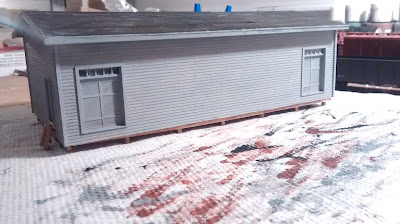Sunday evening, I said that I would post more details about the construction of the shed. I didn't get around to that yesterday, so here it is. The shed followed my usual construction methods, for the most part. I started constructing the shed by cutting out walls from Mt. Albert Scale Lumber scribed wood sheet. I used the .060 width between scribes for this project. Htis type of siding is a pretty close match to the prototupe shed, appearence wise. I then assembled the walls, using 6 by 6 inch scale lumber for trim. To construct the doors to the shed, I glued scale 1 by 8 lumber board by board to the shed wall. Since it is meant to represent two doors, I differentiated the doors by building one on a slight angle, as if it was falling of of its hinges. It turned out that one door had to be 5 boards wide and one door had to be 6 boards wide. This happened because I initially thought I had, and measured and planned for, 6 inch wide boards rather than 8 inch wide boards. I decided...









