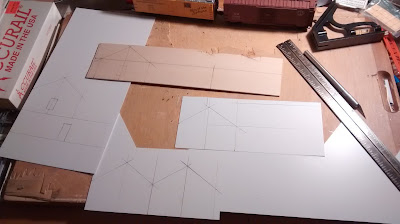Scratchbuilding a Potato House - Part 5

On Monday afternoon, I finished the potato house. There wasn't much work left to do on it after what I described in part 4 of this series, and it only took about two hours of work to finish off the potato house. I would have finished it Sunday evening, in fact, but the Patriots were playing in the Super Bowl, so that was more of a priority than model railroading for me. At any rate, all that was left to do was to paint the roof and weather the structure, and neither of those things took very long. The roof was simply painted with black acrylic paint, which covered fairly well, or at least well enough so that I did not have to add a second coat of paint. I then weathered the entire structure. I did not do anything elaborate on this building, as it should look like it was well maintained and the site of a fairly prosperous business, rather than a pile of rotting wood on the verge of collapse. Too often, I think you see structures that modelers have weathered to such an extent that it...






