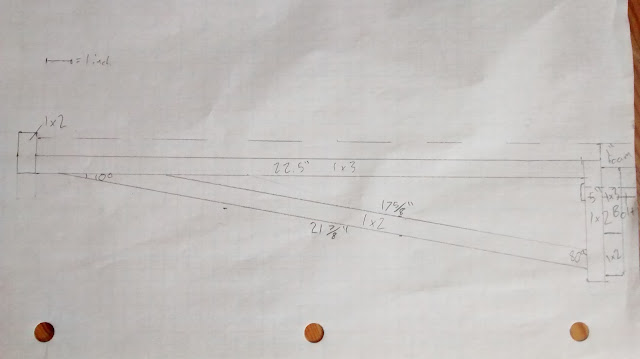North Toronto Layout Overview

I promised in my last posting to post some pictures of the recent progress on my layout. At this point, I've given most of the layout a basic coat of scenery, with the exception of a few of the team tracks themselves. Also, I have yet to build the brick warehouse/office type building that will inhabit one end of the layout. At this point, though, it seems that it may be a while before any more progress occurs, due to circumstances beyond my control. Anyway, the scenery that I have completed was mostly finished this August, but I haven't got around to posting until now. I may end up redoing part of the scenery, as I've found vintage aerial photographs of the area from the period I'm modelling, which show the CP main much closer to the team tracks than I originally thought. These photos come from the excellent City of Toronto Archives online collection which I've recently become aware of - providing a fun way to spend a few evenings. The whole layout...













