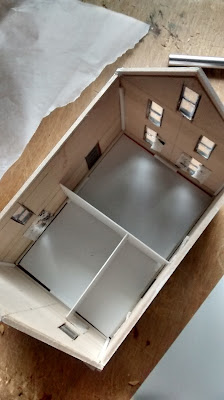House at Mattawamkeag-More Progress
This evening, I continued working on the house that I have been scratchbuilding. This house will hopefully be located next to the freight house in Mattawamkeag on a future layout.
I wanted to avoid an empty, unfinished, look to the house, so I took a number of steps to avoid this. I started this process by cutting a floor for the first story of the house from styrene. I then glued styrene walls into a plausible floorplan for the house onto the floor. This disposes of the problem of being able to see entirely through the structure when looking in through the windows. I then repeated this process for the second floor.
On the second floor, agood deal of trimming had to be done to get all the floors and walls to sit in the structure. The second floor had to be trimmed at a 45 degree angle on the corners pf the floor, as the floor would otherwise not fit around the corner bracing for the house. In addition, the interior walls that I cut were to tall to match the roofline, so these walls had to have the upper corners of the walls cut at a 45 degree angle. I then Installed an attic floor above the second floor. The installation of this was without difficulty.
Next, I installed the roof, which I cut out of two poeces of styrene. I covered the roof in masking tape, which I painted black to represent roofing. I'm not sure I'm quite satisfied with the way this turned out, but I suspect ot will improve once I add weathering.
In addition to adding floors and Interior walls, I added curtains to the windows of the house to make it look more lived in. I made the curtains from small pieces of paper towel, which I cut and then glued onto the windows with superglue.
The final thing that I did on the house this evening was to add a chimney. I used a Grandt Line chimney that I assembled before cutting the bottom of the chimney to a 45 degree angle to match the roofline. I then glued some aluminum foil from a candy bar wrapper to represent flahing arounf the chimney. I then painted the chiment woth a mix of red and brown acrylic paint.
The next things I have to build for this house are two porches. I can't start this, however, until I have more wood to build them with. Other than that, all that remains is to gibe the house some light weathering.
I wanted to avoid an empty, unfinished, look to the house, so I took a number of steps to avoid this. I started this process by cutting a floor for the first story of the house from styrene. I then glued styrene walls into a plausible floorplan for the house onto the floor. This disposes of the problem of being able to see entirely through the structure when looking in through the windows. I then repeated this process for the second floor.
On the second floor, agood deal of trimming had to be done to get all the floors and walls to sit in the structure. The second floor had to be trimmed at a 45 degree angle on the corners pf the floor, as the floor would otherwise not fit around the corner bracing for the house. In addition, the interior walls that I cut were to tall to match the roofline, so these walls had to have the upper corners of the walls cut at a 45 degree angle. I then Installed an attic floor above the second floor. The installation of this was without difficulty.
Next, I installed the roof, which I cut out of two poeces of styrene. I covered the roof in masking tape, which I painted black to represent roofing. I'm not sure I'm quite satisfied with the way this turned out, but I suspect ot will improve once I add weathering.
In addition to adding floors and Interior walls, I added curtains to the windows of the house to make it look more lived in. I made the curtains from small pieces of paper towel, which I cut and then glued onto the windows with superglue.
The final thing that I did on the house this evening was to add a chimney. I used a Grandt Line chimney that I assembled before cutting the bottom of the chimney to a 45 degree angle to match the roofline. I then glued some aluminum foil from a candy bar wrapper to represent flahing arounf the chimney. I then painted the chiment woth a mix of red and brown acrylic paint.
Here you can see the floor and interior walls on the first floor.
Looking down into the house with the second floor installed. Note the corners of the floor cut to 45 degrees.
Looking at the house from the front with the roof attached.
Looking at the house from the back.
The next things I have to build for this house are two porches. I can't start this, however, until I have more wood to build them with. Other than that, all that remains is to gibe the house some light weathering.




Comments
Post a Comment