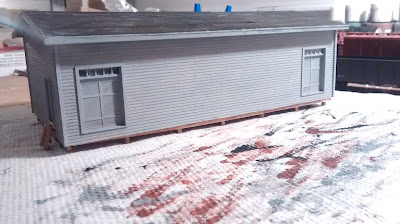Mattawamkeag Freight House
Over Labor Day, I worked on scratchbuilding a model of the Maine Central Railroad's freight house in Mattawamkeag, Maine. Mattawamkeag is a remote rural town on the confluence of the Penobscot and Mattawamkeag rivers, and, more importantly, the junction of the main lines of the Maine Central Railroad and the Canadian Pacific Railroad. There was not much structure wise in Mattaeamkeag, and this freight house was one of the main railroad related structures in town. Since my next layout will depict Mattawamkeag, I thought that building the freight house would be a good project.
The actual construction of the freight house is not that special. I used Northeastern Scale Models clapboard wood sheet for the walls, and scale lumber for the trim. I braced the structure with some peoces of styrene strip. The doors and windows are all from Tichy Train Group. Everything was glued together with a good amount of superglue.
The building was supported by small woodwn stilts, instead of a regular foundation. To model this, I first cut a piece of sturene sheet to the footprint of the structure, painted the sturene brown, and glued it as a floor to the bottom of the building. I then used scale lumber to make floor joist running parallel to the track. To represent the stilts, I used more scale lumber, cut by hand into 42 individual quarter inch long poeces, a mind-numbing task if there ever was on.
The roof was built with two pieces of styrene sheet covered with masking tape cut to look like tar paper roofing.
The walls of the building, including the windows and doors, were painted in a light grey simalir to Maine Central stations and structures grey. The paint I use is just plain acrylic paint from a craft store. The roof was painted black. The scale lumber foundation was stained dark brown using watercolor paints. The whole structure was then weathered by drybrushing the painted areas with a combination of light grey, brown, and black paint.
The freight house was built following a prototype photo from the 1950s.
The actual construction of the freight house is not that special. I used Northeastern Scale Models clapboard wood sheet for the walls, and scale lumber for the trim. I braced the structure with some peoces of styrene strip. The doors and windows are all from Tichy Train Group. Everything was glued together with a good amount of superglue.
The building was supported by small woodwn stilts, instead of a regular foundation. To model this, I first cut a piece of sturene sheet to the footprint of the structure, painted the sturene brown, and glued it as a floor to the bottom of the building. I then used scale lumber to make floor joist running parallel to the track. To represent the stilts, I used more scale lumber, cut by hand into 42 individual quarter inch long poeces, a mind-numbing task if there ever was on.
The roof was built with two pieces of styrene sheet covered with masking tape cut to look like tar paper roofing.
The walls of the building, including the windows and doors, were painted in a light grey simalir to Maine Central stations and structures grey. The paint I use is just plain acrylic paint from a craft store. The roof was painted black. The scale lumber foundation was stained dark brown using watercolor paints. The whole structure was then weathered by drybrushing the painted areas with a combination of light grey, brown, and black paint.
The freight house was built following a prototype photo from the 1950s.
The trackside of the freight house. The two freight doors are spaced so that two coupled 40 foot boxcars can have their doors lined up with the freight house doors.
Looking at the freight house from the corner, as it would be seen from the station platform. The door for people to enter the building is seen on the near wall.
Looking at the wall that will be closest to the station.
The back side of the freight house.
The end of the freight house closer to the river.





Comments
Post a Comment