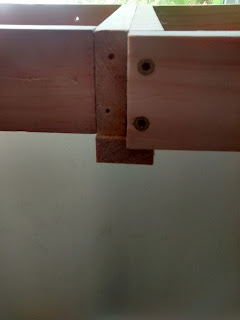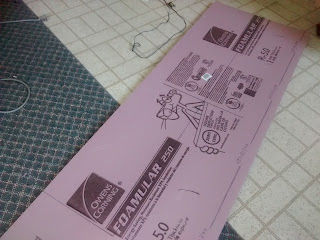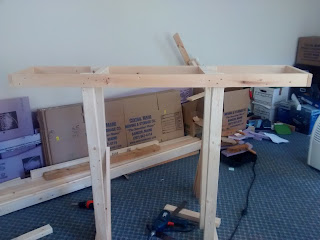Why Norway, Maine?
Why am I modelling the Grand Trunk's Norway, Maine branch? This is probably the most important question as regards my layout. Norway was the smallest branch line terminal on the Grand Trunk New England Lines, and perhaps even in the entire state of Maine. Its yard (if it can be called that) and terminal area contained only five switches, as far as I know. This worked well for me as I wanted to model a small branch line terminal,. I also wanted to build my layout in a small space, and make it somewhat portable, as well. In addition, I already had a six foot long by thirty inch wide module constructed. As I played around with rough designs for Norway, it became apparent that the yard arrangement at Norway would fit on the module very easily. This was appealing as it did not require the construction of new benchwork for the town. As well as having a very small amount of track, the terminal at Norway was located in a very small area. The Norway terminal was located in a roughly...







